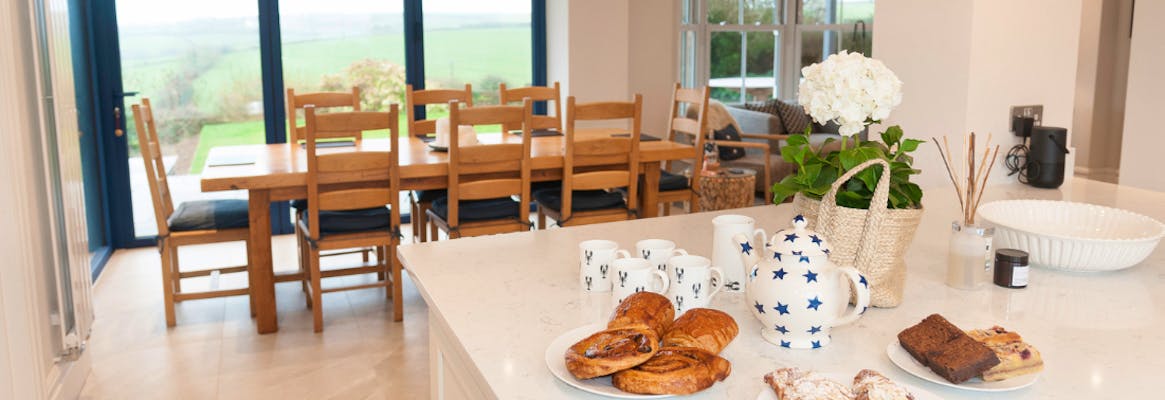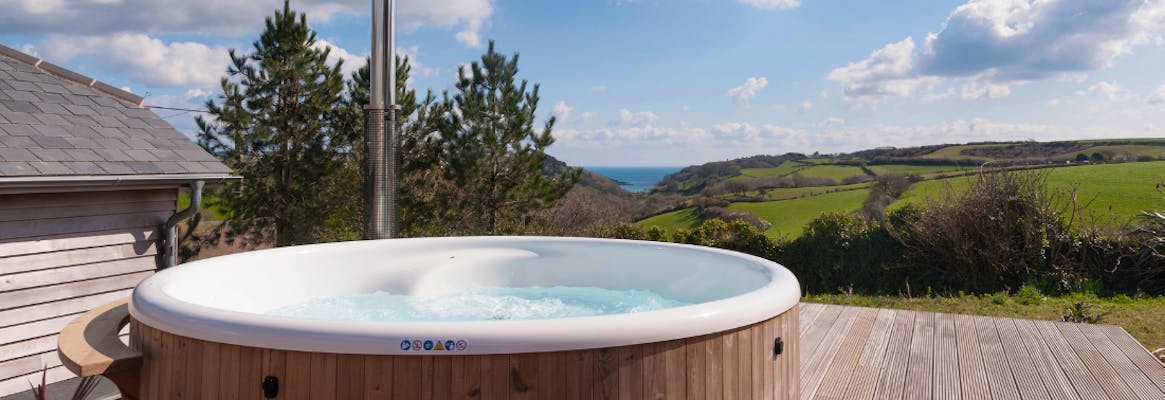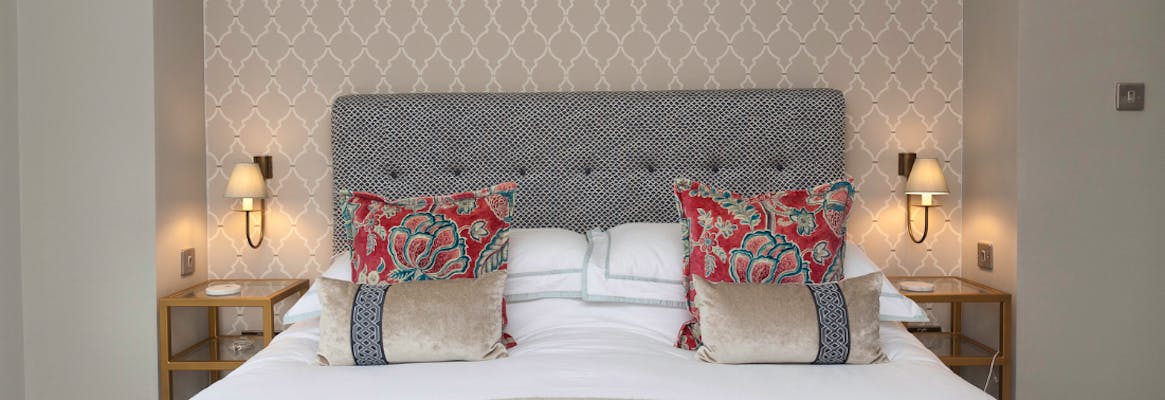Welcome to Combe Down – a beautifully renovated five-bedroom home that offers the perfect blend of coastal charm and countryside tranquillity. Situated just outside Salcombe, this high-end retreat is ideal for families or groups looking for a truly special South Devon escape, with the added bonus of welcoming one well behaved dog.
With spectacular views, luxurious interiors, and thoughtful touches throughout – from the wine fridge to the EV charger – this is the ultimate in luxury holiday living.
Why you'll love Combe Down, Salcombe:
- Recently renovated to a luxurious finish
- Sleeps up to 10 in 5 beautifully styled bedrooms
- Stunning coastal & countryside views
- Hot tub available (see details for specifics)
- Welcomes one well behaved dog or two small well behaved dogs (subject to a small dog charge and a small additional charge)
- 3 great living areas with a designer kitchen & Miele appliances
- Established gardens and outside space
- EV charger & oak-framed car port
- Table tennis & Bluetooth speaks for the garden
- A short stroll or drive to Salcombe & nearby beaches
The Space
From the moment you enter through the gated driveway, Combe Down exudes style and serenity. Inside, you’ll find generous open spaces, natural light in abundance, and interiors that blend modern luxury with homely comfort.
Open Plan Kitchen, Dining & Family Space
A stunning open-plan kitchen, dining &family space opens out onto the terrace via bi-fold doors – perfect for alfresco meals and relaxed afternoons.
The kitchen features high end appliances including two Miele ovens, an induction hob, wine fridge, American-style fridge freezer, and Nespresso machine.
Gather at the breakfast bar for morning coffee or share a meal at the large dining table seating 9.
Cosy living nook with a log burner, smart TV & even a disco ball for celebratory nights in!
Snug
Ideal for movie nights or the younger members in your holiday group. Complete with oversized sofa, smart TV, and log burner.
Sitting room
Elegant, light-filled space with sofas and sea views – perfect for quiet moments or board games. There is also a desk and chair that's ideal if you need some quiet space to focus on some work during your stay.
Utility & Boot Room
Stylish and practical, with Miele washer & dryer, coat storage, and easy outdoor access.
Downstairs shower room & separate cloakroom – ideal for beach days or hot tub dips.
Bedrooms & Bathrooms
Upstairs, each bedroom is thoughtfully designed with calming tones, plush bedding, and elegant furniture. Each one promises a peaceful night’s sleep after coastal adventures:
Bedroom 1 & Ensuite: Super king bed, coastal views, and sleek ensuite with walk-in shower
Bedroom 2: King bed, coastal views & ensuite shower room
Bedroom 3: King bed, views down to the coast
Bedroom 4: King bed, countryside views
Bedroom 5: Single bed with a full size additional bed available to accomodate a 10th guest - ideal for a child, teenagers or a solo guest
Family bathroom: Bath with overhead shower, basin & WC
The Outdoor Space
Step straight out onto a stunning sun-soaked terrace with comfy rattan lounge seating, a large dining table, gas BBQ, and views stretching across rolling countryside to the open sea.
Spacious lawn ideal for garden games or relaxed afternoons.
A log fired hot tub nestled in the garden is included for stays from Easter to the end of October. Outside of this timeframe, hot tub hire is included for all full week bookings and is an optional extra for short stays.
Challenge your crew to a game of table tennis in the undercover barn.
Parking & EV Charger
Combe Down is accessed via private electric gates, leading to a gravelled driveway and oak-framed car port with space for up to 5 vehicles (plus room for a small boat trailer).
A dedicated EV charger is available for guest use - a Pod Point Standard Car Charger.
Additionally, our dedicated concierge service is here to make your holiday effortlessly exceptional. From securing tables at the local restaurants, arranging boat hire for a day on the estuary, planning picturesque beach picnics, organizing bike hire, or connecting you with trusted babysitters—we’re ready to share our insider tips and trusted contacts. Let us take care of the details, so you can fully immerse yourself in the Salcombe experience.
Looking for a truly elevated Salcombe stay with space, style and coastal views? Combe Down takes luxury to the next level.
Other Details To Note:
1) Wi-fi access throughout this property.
2) Electric car charging point is available at the property for guests use.
3) The log fired hot tub is included complimentary for stays from Easter to end of October. Detailed instructions are provided for guests to self-fill, maintain and empty the hot tub during their stay, as no chemicals are needed. Please note this will not be set up prior to your arrival and can take several hours with the log fire to warm up ready for use.
Outside of this time frame, hot tub hire is included for all week long stays and is available as an optional extra for short stays.
4) Central heating and hot water are provided via a combi boiler.
5) No smoking, vaping, or candles are permitted inside or close to the property.
6) One well behaved dog or two small well behaved dogs is / are welcome, subject to simple dog rules. Please note that the owners do bring their own dogs on occasions.
7) Children must be appropriately supervised at all times.
8) All bed linen and towels are included, excluding beach towels.
9) For infants and babies, a travel cot and high chair can be provided—please request at least 7 days prior to arrival, so we can ensure they’re ready for your stay.
10) Complimentary access to our Salcombe Abode inclusive concierge service, together with a luxury Salcombe Abode welcome pack on arrival.





