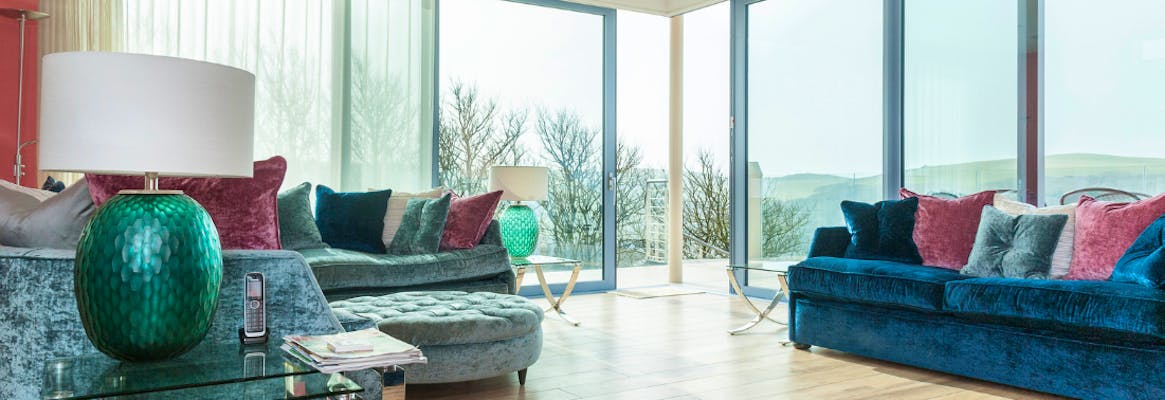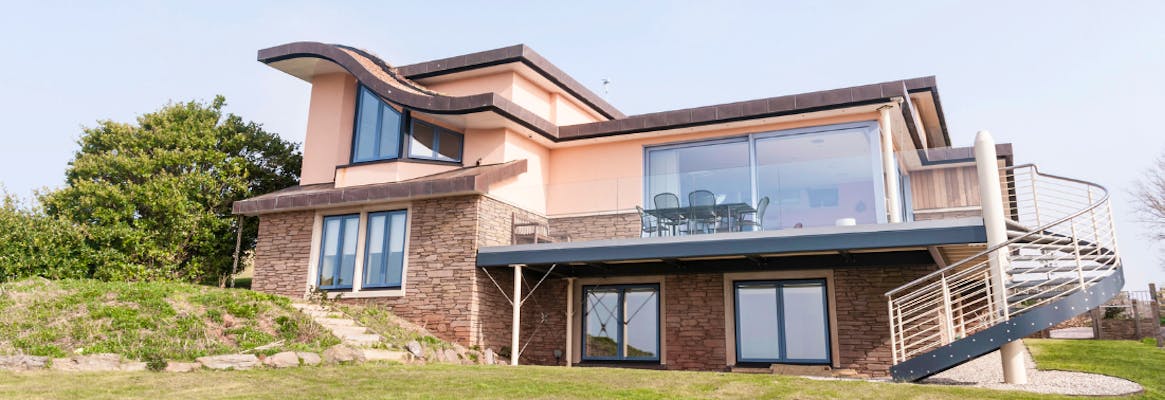Runic House is a stunning luxurious abode, situated on the hillside between Inner and Outer Hope Cove.
Abode location
Hope Cove is an enchanting coastal village, located about 5 miles west of Salcombe, comprised of Inner and Outer Hope, providing direct access onto the South West Coastal paths for keen walkers and offering stunning coastal scenery. It is away from the hustle and bustle of some of the busier locations in the South Hams and offers its own unique charm.
With two lovely beaches, Mouthwell Sands and Harbour Beach and offering calm sheltered waters, these are superb locations to explore with paddleboards or kayaks.
Hope Cove has a couple of great local pubs, a traditional village shop, local art gallery & gift shop, together with a seafood restaurant and couple of independent hotels.
It is just a short drive away from Salcombe and other wonderful spots to explore in the South Hams, such as South Milton Beach, Bantham, Thurlestone and Burgh Island.
Abode overview
Runic House is a truly iconic abode, offering luxurious stylish accommodation, breathtaking coastal scenery and direct views out to sea.
This abode was designed by its Architect owners and has been thoughtfully conceived to empathise and blend in with its coastal and countryside setting, with the curves of its roof echoing the curves of the waves. It harnesses the latest in-home technology, enabling the lighting, music and heating to be controlled at the touch of a button.
Runic House offers four double bedrooms each with its own en suite bathroom; on-site spa facilities include a steam room and sauna. There’s also a high specification kitchen / dining room and open plan living room.
This is the perfect retreat abode for those looking for a wonderful Devon escape in both outstanding accommodation and an idyllic setting for up to eight guests, with the changeover day being a Friday.
Please note that due to the design and layout of this abode, we are unable to welcome children under the age of 10 (except for babies at the pre-crawling stage).
Details of accommodation:
The property is accessed via its own private driveway, with parking for up to 3 cars outside the garage.
Property Entrance Level
The front door opens up into an Entrance Hall with a coat cupboard, stylish side table and a service lift.
On this level, there is also a cloakroom with a W.C, a hand washbasin, heated towel rail, a mirror and automatic lighting.
There is a study should guests need a quiet spot during their stay to catch up on emails. This has a desk with an Apple Mac computer, an office chair and a bookcase, with a selection of books and games.
The spa facilities at this property are also located on this level, with a Sauna and Steam Room, together with walk in shower and a water fountain. The Sauna and Steam Room are available for use by guests, subject to compliance with the specific property terms and conditions relating to Spa Equipment.
Two Steps down to the next level
On this level, there is a bedroom and utility room.
Bedroom 2
This bedroom has a 5ft double bed, two bedside shelves and bedside lights, and a double wardrobe.
Situated behind the double bed, is the en suite area, with his and hers hand washbasins and mirrors.
The en suite area has been ingeniously designed to enable the stunning coastal views to be enjoyed while at the handbasins. It also includes a bath with hand-shower over the bath, a separate W.C. with frosted glass sliding door, a separate walk-in shower cubicle with thermostatically-controlled shower with separate hand shower, and a heated towel rail.
Utility Room
This offers a range of stylish contemporary units, along with a washing machine and separate tumble drier, sink and automatic lighting.
Just a few steps up ……
To maximise the light in this abode, a glass balustrade has been utilised, creating a wonderful open plan spacious feel to the abode and connecting the various areas together.
Living Room
Just six steps up from the entrance hall via the modern stylish maple staircase with its glass balustrade, there is an open plan light and spacious Living Room.
This room offers a fabulous bright and airy space, with breathtaking views of the coastal scenery and glistening waters out to sea. There is a large corner sofa, a two seater sofa, a three seater sofa, a circular foot stool and a 65” SMART Sony TV.
A generous balcony area is accessed from the sliding doors in the Living Room. The large sliding doors open up to let the sea air waft through the abode and capture your senses.
Bedroom 1
A further eight steps with glass balustrade lead to Bedroom 1.
This bedroom offers uninterrupted views out to sea and across to the South West Coastal path on Bolt Tail – all of which can be enjoyed from the comfort of bed.
Bedroom 1 has a 6ft double bed, two bedside shelves and bedside lights, a SMART TV cleverly concealed in the window sill and controlled by remote control, a large wardrobe, a dressing table and stool and a mirror.
Set behind the double bed, is the en suite area, with his and hers hand washbasins and mirrors. The en suite area has been ingeniously designed to enable the stunning coastal views to be enjoyed while at the handbasins as well as from the shower. The en suite area consists of a bath (accessed via two steps) with a hand-shower over the bath, a separate W.C. with frosted glass sliding door, a separate walk-in shower cubicle with thermostatically-controlled shower with separate hand shower, and three heated towel rails.
Kitchen and Dining Room
The kitchen and dining room are reached via a further four steps.
The kitchen and dining room offer a wonderful light space for your guest party to gather. There are views from windows on all four sides of the room, and the kitchen is equipped to an exceptional level, with a delightful range of contemporary units and ample storage.
There are two integrated single electric ovens - one operating as a steam/microwave/fan oven, two warming drawers, an induction hob with hood, two integrated dishwashers, a French Door Fridge Freezer with water dispenser and ice maker, a drinks fridge, a service lift, a Nespresso coffee machine, a Quooker hot water tap and a heated towel rail.
There are two dining spaces available, one being a glass breakfast bar with stools, seating four and situated close to the kitchen area. The second is a dining table, with comfortable chairs for up to eight guests providing the perfect setting for an evening meal after a day spent exploring all that the area has to offer.
Lower Ground Floor Level
On the lower ground floor, there are two further bedrooms.
Bedroom 3
This bedroom has a 5ft double bed, two bedside tables with wall mounted lights, and a wardrobe. It has its own en suite shower room that comprises of a thermostatically-controlled shower, with separate hand shower, hand wash basin, a wall mounted mirror, a W.C., and a heated towel rail.
Bedroom 4
This bedroom has a 5ft double bed, two bedside tables with wall mounted lights, and a wardrobe. It has its own en suite shower room that comprises of a thermostatically-controlled shower, with separate hand shower, hand wash basin, a wall mounted mirror, a W.C., and a heated towel rail.
Outside space
This abode has a large balcony, with glass balustrade, accessed from the Living Room and offering outside seating with a table and chairs for up to eight guests, as well as a wooden bench and a Grillstream Gas BBQ (gas is provided).
There is a spiral staircase leading down from the balcony, to the lawn area in front of the abode. The garden area has been sympathetically planted with wildflowers to reflect the countryside and coastal setting.
There is also a sloping field to the side of the property offering more privacy and a space for picnics and games.
There are spectacular views from both the balcony and garden area of the surrounding countryside and coastline.
Parking
Private gravelled parking available for up to for 3 cars, in front of the double garage.
Other information
Wifi access is available throughout the abode.
Control4 Home Automation System throughout this abode, enabling fine-tuning of lighting and music.
Electric and Underfloor Heating powered by solar panels and air source heat pump.
No pets permitted. Please note that the owners do bring their own dogs on occasions.
The owners are beekeepers and there are two beehives in the field to the rear of the property; guests should not walk or play games too close to these.
No smoking is permitted either inside or in the vicinity of Runic House.
Due to the nature of the design and layout of this abode, we are unable to welcome children under the age of 10 (except for babies at the pre-crawling stage).
Security deposit for this abode is £1000.
Guests enjoy a luxury Salcombe Abode welcome pack on arrival.


